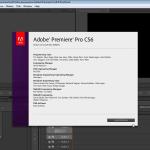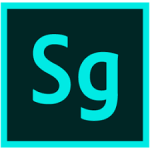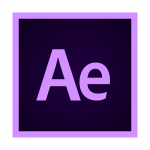TurboFloorPlan 3D Home & Landscape Pro 2019 Overview
This program is a powerful, professional home and landscape design solution for Windows Desktops. With no experience required, simply drag and drop to plan every phase of your dream home and outdoor living space including cost estimation tools. It is the easiest way to design your dream home! Plan all phases of your home from foundation, HVAC, electrical, and plumbing to the walls, windows, doors and custom roof. Visualize a new kitchen, bath, or room addition with custom cabinets, lighting, furniture and appliances. Create “colorboards” of your favorite paint colors, flooring, windows treatments, then swap in one click! Even design outdoor landscapes including decks, fences, paths, lawns and gardens with custom topography and outdoor lighting. It’s everything you need!
Features of TurboFloorPlan 3D Home & Landscape Pro 2019
2D/3D design with precise auto-dimensions
Automatic cost estimator and "Building Green" design tips
Design Tools, Landscape Tools, Building Structure Tools
Interior and Exterior Lighting Simulations & Fixtures
Multiple ways to view your TurboFloorPlan Design
High performance and high-quality rendering for 2D geometry and text.
Support for customizable line, fill, and pattern colors.
Customize and apply drawing styles for any objects or group of objects.
Pick and apply a profile to an object.
Draw Style Profiles
Format Painter
Line and Pattern Styles
System Requirements and Technical Details
Supported OS: Windows 10 / Windows 8.1 /Windows 7
Processor: Multi core Intel Series or above, Xeon or AMD equivalent
RAM: 4GB (8GB or more recommended)
Free Hard Disk Space: 4GB or more recommended










