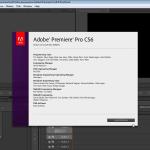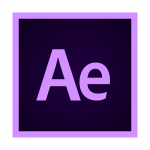Visionworkplace 3DPDF Converter for Autodesk Revit Overview
The plugin streamlines the sharing of 3D models without requiring specialized software for viewing. It allows you to present intricate designs in a lightweight and accessible format. Engineers, architects, and designers benefit significantly from its user-friendly approach to collaboration and communication.Features of Visionworkplace 3DPDF Converter for Autodesk Revit
One-Click Conversion: Export complex Revit models into 3D PDFs with a single click.
Interactive Viewing: End users can zoom, rotate, and explore 3D models interactively, adding depth to project presentations.
Compact File Size: Despite its detailed 3D content, files remain small, making them easy to share over email or cloud storage.
Customizable Settings: Adjust resolution, layouts, and rendering options to suit your project requirements.
Seamless Integration: The plugin is designed to work flawlessly within Autodesk Revit, ensuring a smooth workflow.
Benefits for Designers and Engineers
This tool simplifies client communication by eliminating the need for complex software. Clients and stakeholders can view detailed 3D designs in a familiar format. Moreover, its compact size ensures quick sharing and collaboration, reducing project turnaround time.
How It Works
Using the tool is incredibly straightforward:
Install the plugin in Autodesk Revit.
Open your desired 3D model in Revit.
Click the 3DPDF Converter button to configure export settings.
Generate a 3D PDF and share it with your clients or team instantly.
System Requirements and Technical Details
Operating System: Windows 11/10/8.1/8/7
Processor: Minimum 1 GHz Processor (2.4 GHz recommended)
RAM: 2GB (4GB or more recommended)
Free Hard Disk Space: 200MB or more is recommended
Autodesk Revit: 2025 , 2024 , 2023 , 2022 , 2021 , 2020










