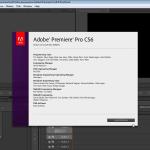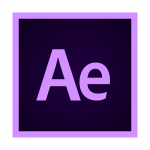Visionworkplace AR VR Overview
The tool transforms how architects and designers visualize their Revit projects. Exporting models to AR and VR formats bridges the gap between digital designs and real-world visualization, offering an innovative way to experience models in a fully immersive environment.Features of Visionworkplace AR VR
Seamless Integration: It integrates directly with Autodesk Revit, appearing conveniently on the Ribbon bar after installation.
AR and VR Compatibility: Models can be exported for both AR and VR experiences, providing flexibility in how you present your designs.
User-Friendly Workflow: The process involves just a few clicks – load a model, set a view, and convert it.
Cross-Device Functionality: Once converted, the files can be transferred to Android devices for easy viewing. iOS compatibility is in the pipeline.
Improved Presentation: The ability to showcase models in AR or VR makes design reviews and presentations more engaging and effective.
How It Works
Install the plugin and open Autodesk Revit.
Locate the plugin on the Ribbon bar.
Load any model and set the desired view as the initial VR view.
Click the "Convert to AR VR" button to generate a folder containing the required system files.
Transfer the exported folder to your Android device or tablet.
Install the "Epic AR VR" app from the Google Play Store (the iOS version is coming soon).
Use the app to browse and open the exported file with a ".unitydata" extension.
Choose between AR and VR modes to view your model.
Benefits of Using This Plugin
This tool provides several advantages for professionals in architecture and design:
Enhanced Visualization: It allows users to view designs in their intended scale and environment.
Improved Collaboration: Clients and team members can better understand the model with an interactive AR/VR experience.
Time Efficiency: The quick conversion process ensures minimal downtime in the workflow.
Cost-Effective: No need for high-end VR equipment – compatible mobile devices are sufficient for viewing.
System Requirements and Technical Details
Operating System: Windows 11/10/8.1/8/7
Processor: Minimum 1 GHz Processor (2.4 GHz recommended)
RAM: 2GB (4GB or more recommended)
Free Hard Disk Space: 200MB or more is recommended
Autodesk Revit: 2025 , 2024 , 2023 , 2022 , 2021 , 2020










